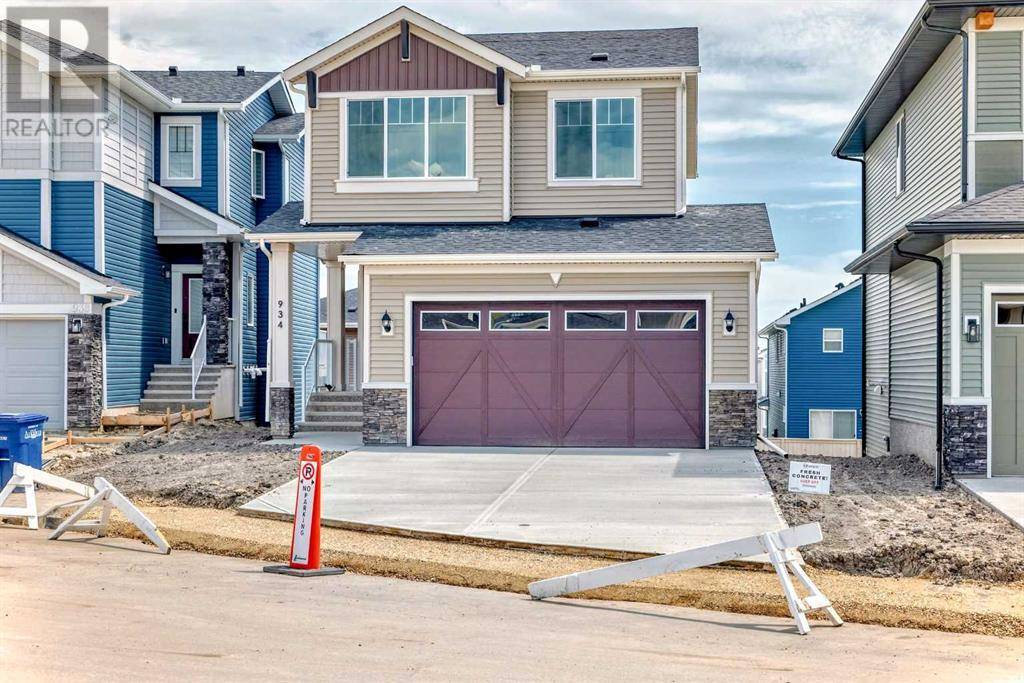934 Bayview Heights SW Airdrie, AB T4B5M6
UPDATED:
Key Details
Property Type Single Family Home
Sub Type Freehold
Listing Status Active
Purchase Type For Sale
Square Footage 1,626 sqft
Price per Sqft $424
Subdivision Bayview
MLS® Listing ID A2236726
Bedrooms 3
Half Baths 1
Year Built 2025
Lot Size 3,681 Sqft
Acres 0.08451004
Property Sub-Type Freehold
Source Calgary Real Estate Board
Property Description
Location
Province AB
Rooms
Kitchen 0.0
Extra Room 1 Main level 6.83 Ft x 7.58 Ft Other
Extra Room 2 Main level 5.83 Ft x 4.92 Ft Den
Extra Room 3 Main level 15.92 Ft x 10.92 Ft Living room
Extra Room 4 Main level 8.92 Ft x 10.00 Ft Dining room
Extra Room 5 Main level 8.75 Ft x 11.08 Ft Other
Extra Room 6 Main level 7.17 Ft x 3.33 Ft 2pc Bathroom
Interior
Heating Forced air,
Cooling None
Flooring Carpeted, Tile, Vinyl Plank
Exterior
Parking Features Yes
Garage Spaces 2.0
Garage Description 2
Fence Partially fenced
View Y/N No
Total Parking Spaces 4
Private Pool No
Building
Story 2
Others
Ownership Freehold




