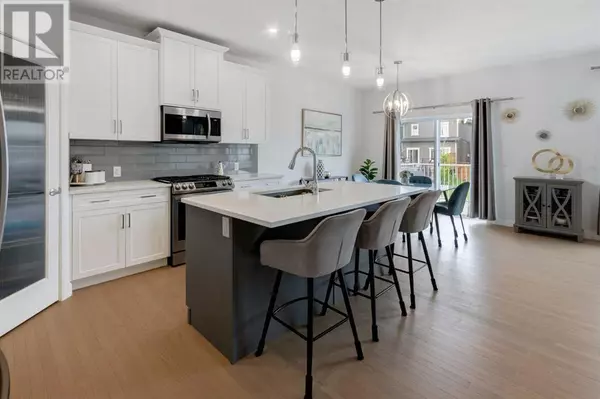100 Emberside Glen Cochrane, AB T4C2L7
UPDATED:
Key Details
Property Type Single Family Home
Sub Type Freehold
Listing Status Active
Purchase Type For Sale
Square Footage 1,919 sqft
Price per Sqft $351
Subdivision Fireside
MLS® Listing ID A2240168
Bedrooms 3
Half Baths 1
Year Built 2021
Lot Size 4,141 Sqft
Acres 0.09506638
Property Sub-Type Freehold
Source Calgary Real Estate Board
Property Description
Location
Province AB
Rooms
Kitchen 1.0
Extra Room 1 Second level 15.17 Ft x 11.83 Ft Bonus Room
Extra Room 2 Second level 12.58 Ft x 11.83 Ft Primary Bedroom
Extra Room 3 Second level Measurements not available 5pc Bathroom
Extra Room 4 Second level 12.33 Ft x 11.17 Ft Bedroom
Extra Room 5 Second level 11.17 Ft x 10.33 Ft Bedroom
Extra Room 6 Second level Measurements not available 4pc Bathroom
Interior
Heating Forced air
Cooling Central air conditioning
Flooring Carpeted, Ceramic Tile, Hardwood
Fireplaces Number 1
Exterior
Parking Features Yes
Garage Spaces 2.0
Garage Description 2
Fence Partially fenced
View Y/N No
Total Parking Spaces 4
Private Pool No
Building
Lot Description Lawn
Story 2
Others
Ownership Freehold




